Construction type: public shool, renovation
Contractor: Seine-et-Marne department
Architect: BW Dumont
Products: GLOSSY, MATT & PAPYRUS
Installation system: wall cladding with subframe (CWS)
Photographer: Michel ROY
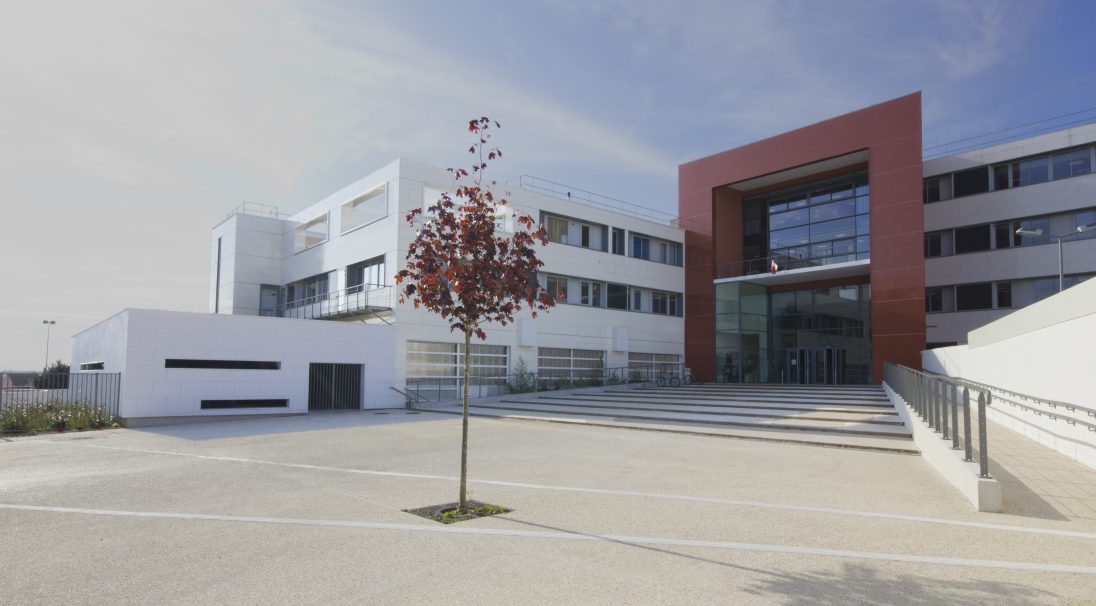
The ETI solution on a ventilated facade for complex restoration projects
In Montereau-Fault-Yonne (Seine-et-Marne), Paul Éluard Secondary School required major renovation but the situation was complicated, as the institution had to carry on receiving students and continue with its activities during the work. The project, won and delivered by the BW Dumont architectural firm, also based in Seine-et-Marne, proposed a restoration whose complexity can hardly be guessed at today. This technical feat and architectural approach were possible in particular thanks to the use of the CAREA Mineral Composite cladding solution on the facade, installed with the CAREA cladding system with subframe (CWS).
Designing a work-phasing schedule compatible with school life
Divided into time slots so school life could go on as smoothly as possible during the restructuring, the renovation work involved changing all the functions of the educational establishment. A structure with entrances on either side, limited storage space for materials, the need to create various secure entrances to the institution consecutively according to the work phases… The BW Dumot architectural firm met these high-stake challenges with agility in organisational terms. Of course, by choosing a ventilated facade solution on a subframe and products renowned for their ease of installation and great resistance, the firm was able to optimise the External Thermal Insulation (ETI) phase.
Changing the perception of the institution through the building envelope
Located in a so-called sensitive neighbourhood, Paul Eluard Secondary School was ageing, with deteriorating facades. Its new generation design had to mark a change in order to both encourage residents to see the institution in a new light and help the students to reclaim the school.
Since the college is located in a green space, away from the centre but overlooking the entire city below, the architectural firm chose a sleek design, a smooth and structured white mineral look, and the PAPYRUS finish (crumpled paper). In this way, while aiming for an understated look, the firm was able to create a strong contrast with the school’s surroundings, so that it would stand out and become a landmark.
It was through the building envelope and the treatment of the facade that architect Barbara Dumont was able to express this aesthetic preference.
By selecting the CAREA Mineral Composite panels, the architect ensured the performance of a solution requiring her to install only one material (for optimisation of the ETI project), which was durable, low-maintenance and available in various colours for her to add her signature to the building.
Each facade therefore features the CAREA Mineral Composite facing installed using the CAREA cladding system with subframe (CWS).
The facades are clad in PAPYRUS (crumpled paper look) in Ice Field White, and MATT in Pearl White. The facade panels were installed using staggered joints for a more classic and traditional appearance overall.
The entrance arch, meanwhile, is in red GLOSSY, creating an elegant and warm effect to welcome the students.
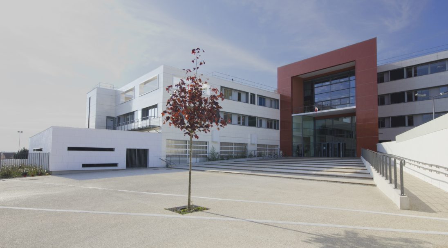
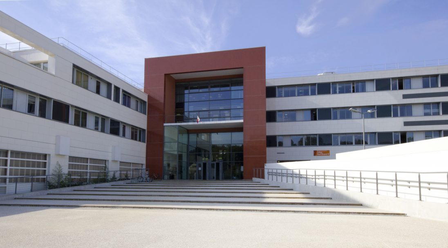
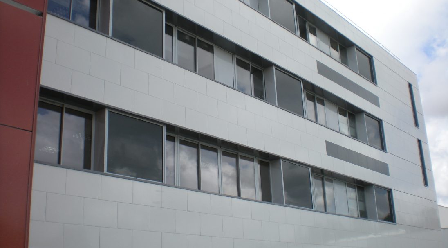
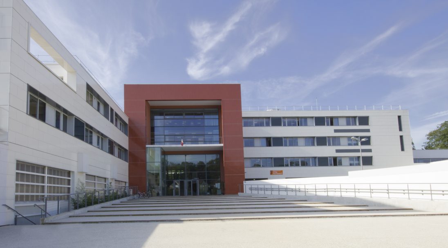
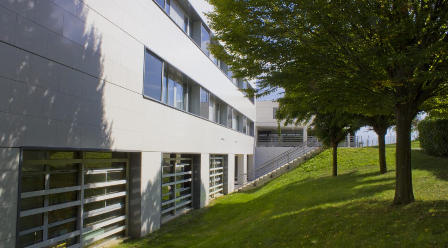
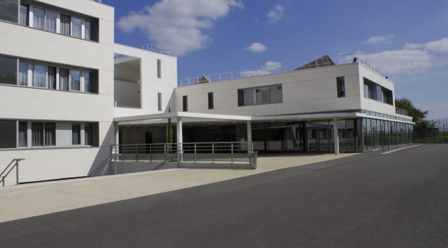
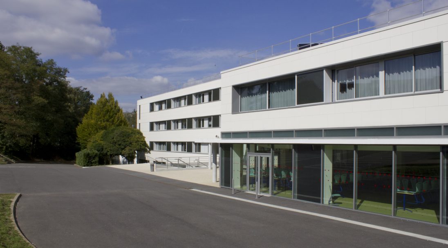
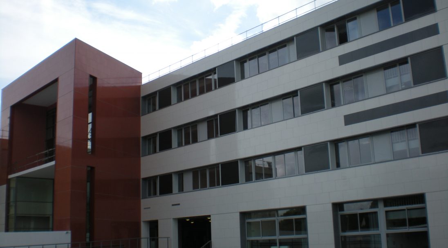
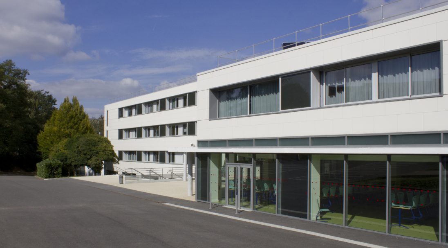
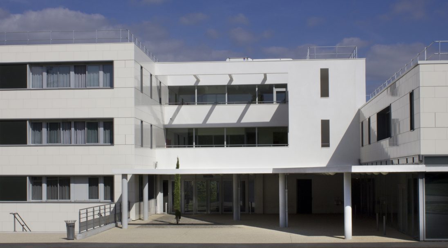
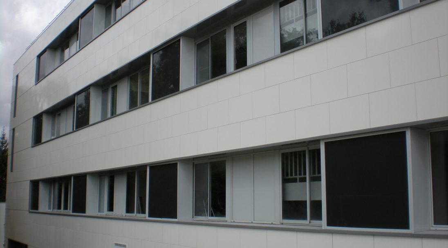
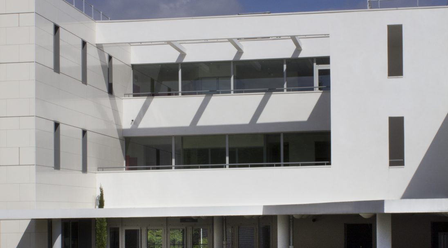
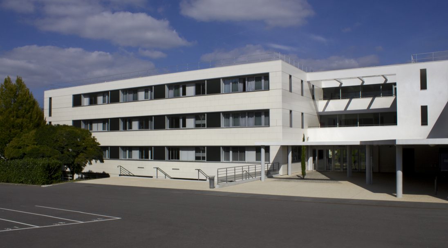
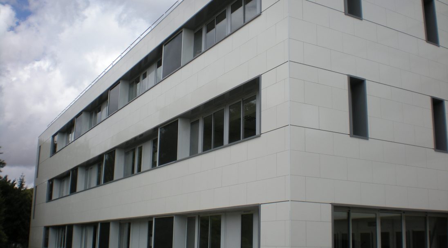
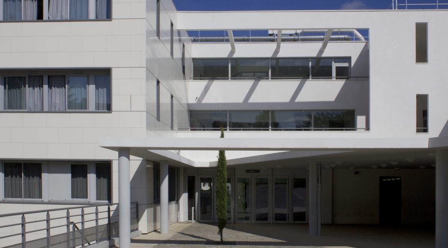
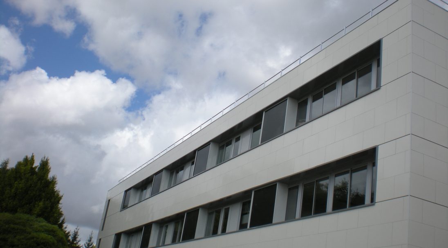
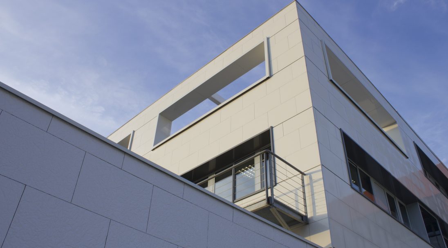
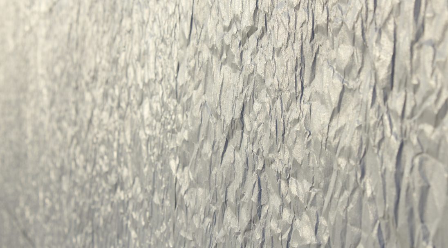
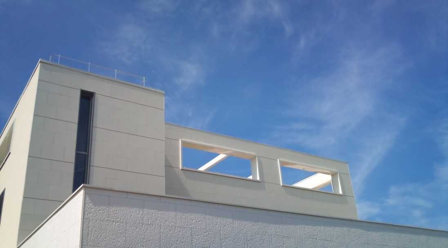
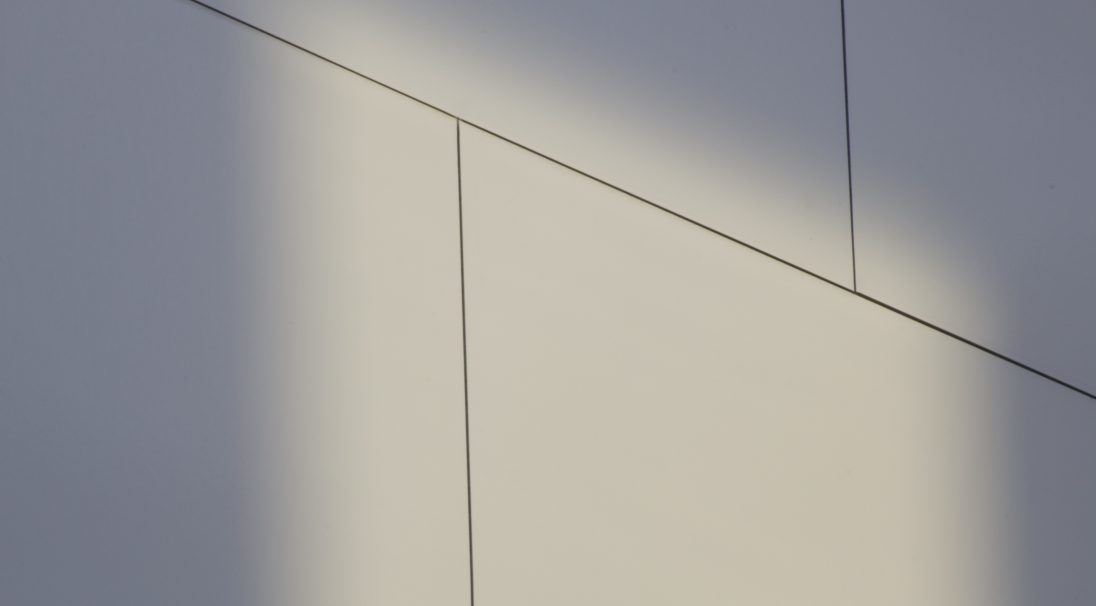
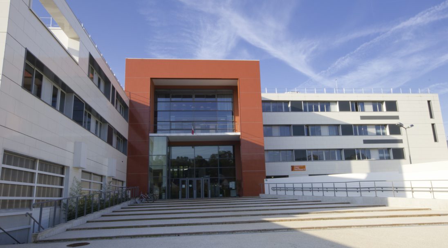
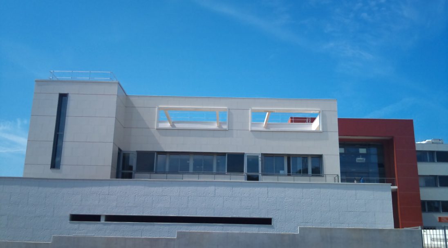
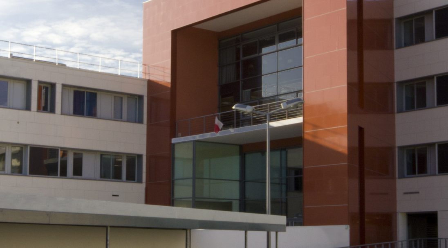
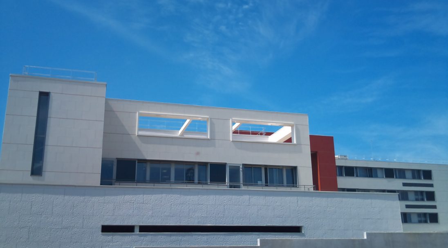
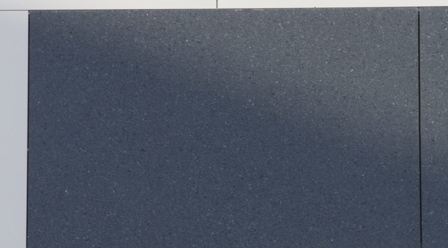
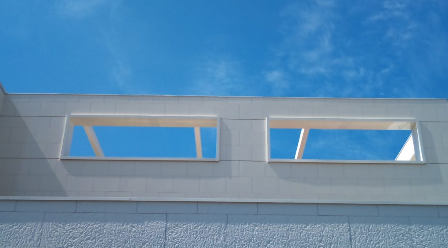
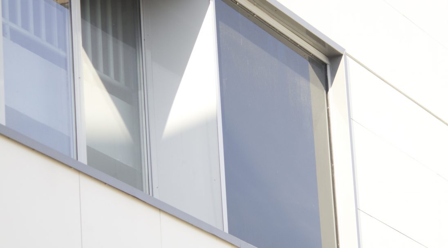
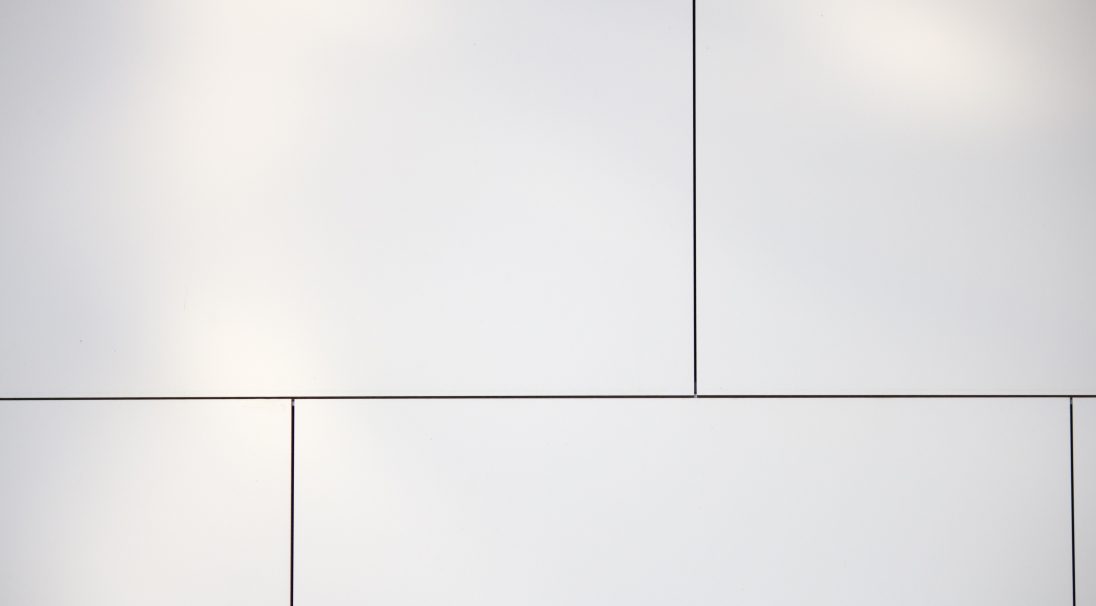
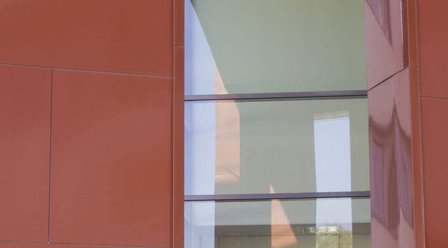
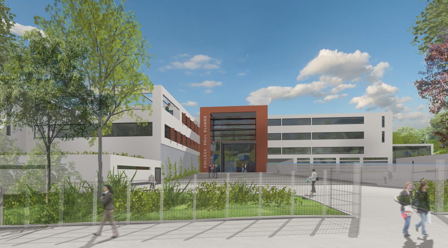
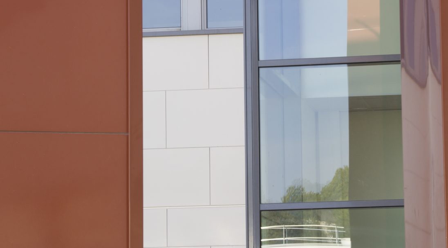
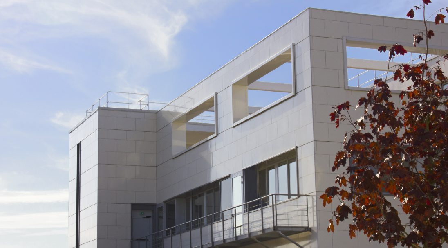
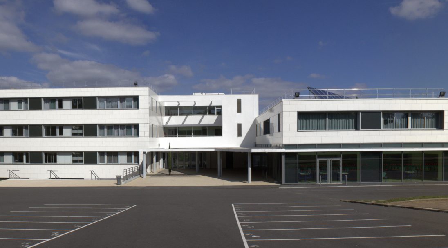
Do you have a project ?
Contact usDo you have a project ?
Contact us
The ETI solution on a ventilated facade for complex restoration projects
In Montereau-Fault-Yonne (Seine-et-Marne), Paul Éluard Secondary School required major renovation but the situation was complicated, as the institution had to carry on receiving students and continue with its activities during the work. The project, won and delivered by the BW Dumont architectural firm, also based in Seine-et-Marne, proposed a restoration whose complexity can hardly be guessed at today. This technical feat and architectural approach were possible in particular thanks to the use of the CAREA Mineral Composite cladding solution on the facade, installed with the CAREA cladding system with subframe (CWS).
Designing a work-phasing schedule compatible with school life
Divided into time slots so school life could go on as smoothly as possible during the restructuring, the renovation work involved changing all the functions of the educational establishment. A structure with entrances on either side, limited storage space for materials, the need to create various secure entrances to the institution consecutively according to the work phases… The BW Dumot architectural firm met these high-stake challenges with agility in organisational terms. Of course, by choosing a ventilated facade solution on a subframe and products renowned for their ease of installation and great resistance, the firm was able to optimise the External Thermal Insulation (ETI) phase.
Changing the perception of the institution through the building envelope
Located in a so-called sensitive neighbourhood, Paul Eluard Secondary School was ageing, with deteriorating facades. Its new generation design had to mark a change in order to both encourage residents to see the institution in a new light and help the students to reclaim the school.
Since the college is located in a green space, away from the centre but overlooking the entire city below, the architectural firm chose a sleek design, a smooth and structured white mineral look, and the PAPYRUS finish (crumpled paper). In this way, while aiming for an understated look, the firm was able to create a strong contrast with the school’s surroundings, so that it would stand out and become a landmark.
It was through the building envelope and the treatment of the facade that architect Barbara Dumont was able to express this aesthetic preference.
By selecting the CAREA Mineral Composite panels, the architect ensured the performance of a solution requiring her to install only one material (for optimisation of the ETI project), which was durable, low-maintenance and available in various colours for her to add her signature to the building.
Each facade therefore features the CAREA Mineral Composite facing installed using the CAREA cladding system with subframe (CWS).
The facades are clad in PAPYRUS (crumpled paper look) in Ice Field White, and MATT in Pearl White. The facade panels were installed using staggered joints for a more classic and traditional appearance overall.
The entrance arch, meanwhile, is in red GLOSSY, creating an elegant and warm effect to welcome the students.
































