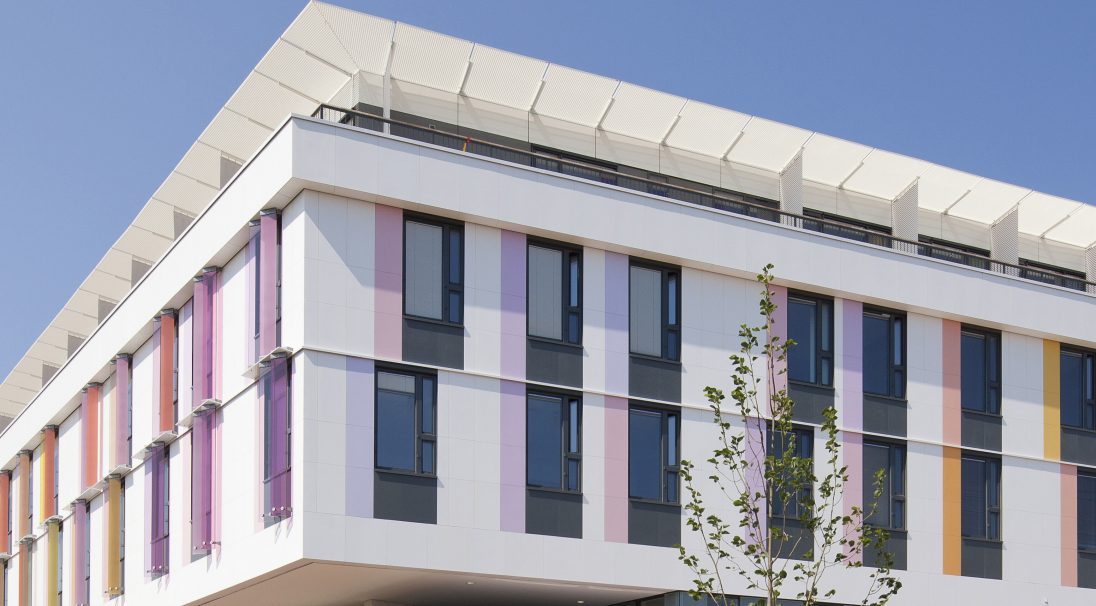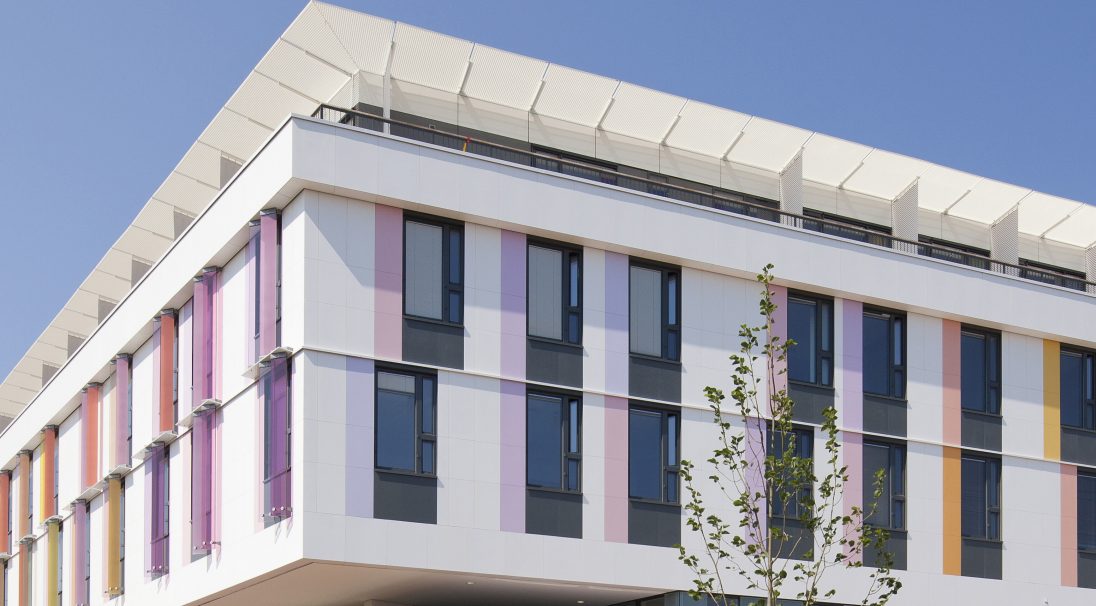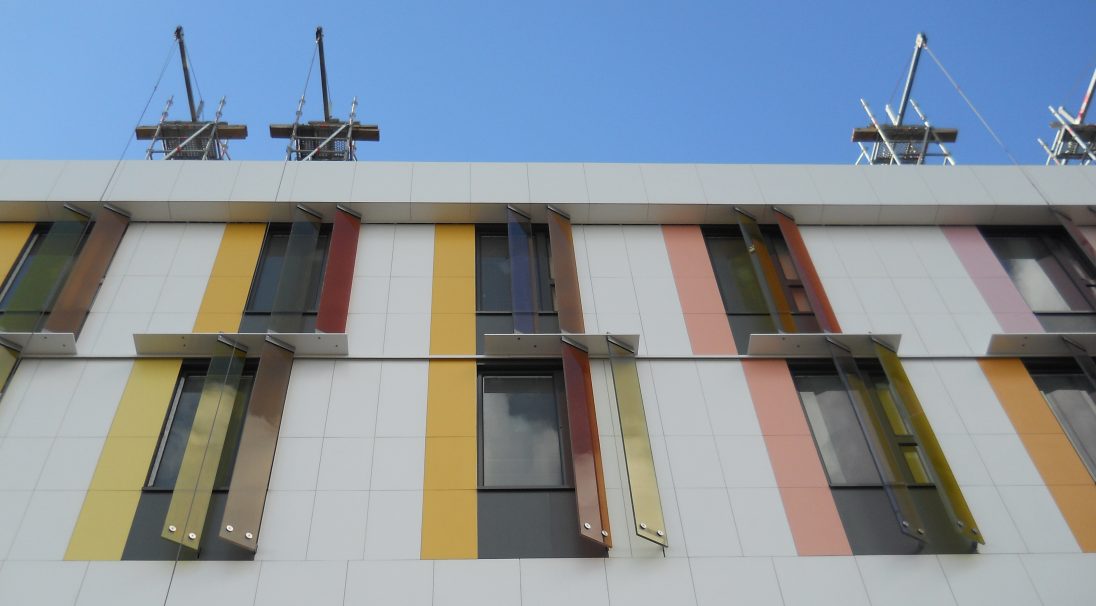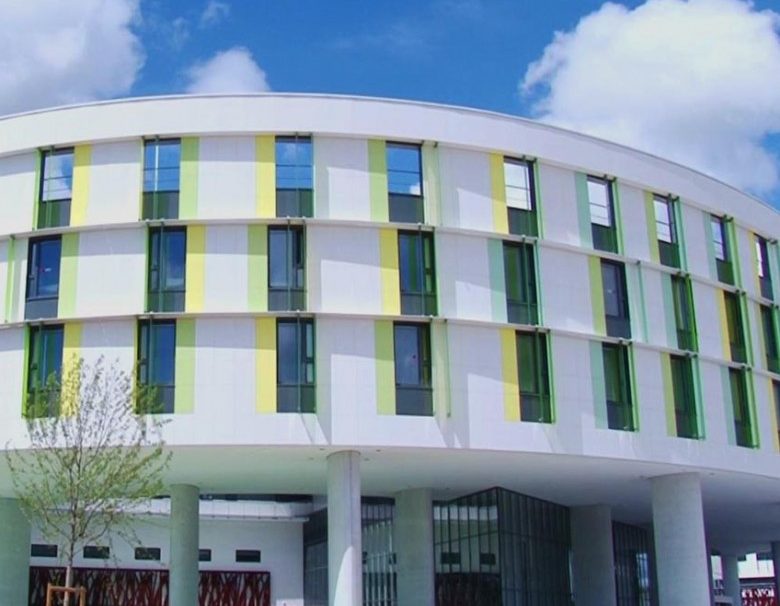Construction type: healthcare building (hospital), new build
Project owners: Orléans C.H.R. (Regional Hospital Centre), in partnership with ICADE (operational management), INDIGO (HQE), CEROC (scheduling, construction management and coordination) and IOSIS (project synthesis)
Architects: Groupe 6 architecture office
Product: 25 000 m² (LISSE MAT flat & LISSE MAT curved)
Installation system: wall cladding with subframe (CWS)
Grooved CAREA facing (flat surfaces) and CAREA anchor cladding (for use on curves)

THE NOUVEL HÔPITAL D’ORLÉANS’ FACADES ARE LOOKING HEALTHY THANKS TO CAREA
A brand new hospital with 1,304 beds and places on 205,000 m² at the La Source site, 10 km from Orléans city centre.
The CAREA cladding with subframe (CWS) was chosen for External Thermal Insulation (ETI) on the facades, exceeding the requirements (RT thermal regulation performance 2005 +20 %), limiting consumption due to energy loss through the walls to 33.4kWh/m²/year (as opposed to 134 kWh/m²/year for the existing building).
25,000 m² of CAREA facade facing
The 25,000 m² of cladding is applied using a special vertical installation technique: it is held in place by means of grooves arranged along the vertical edges of the CAREA facade facing (the arrangement is usually horizontal). This specificity made it possible to fulfil the wishes of the project managers by offering tall and narrow tiles. The cladding is applied to a wall with a timber frame in accordance with the design technical approval created for this project.
Pastel colours (pink, orange yellow, aurora yellow, golden yellow, green, blue green, violet pink, serac white and China red) were specially created for this project in close collaboration with the architectural colour consultant.
A clear landmark whose identifiable ellipse marks the southern entrance of the agglomeration and the neighbourhood of La Source, offering a quality landscaped setting, the Nouvel Hôpital d’Orléans (NHO) displays a compact, dynamic and fragmented horizontal architecture, in dialogue with its urban environment. The NHO is structured from east to west into five major accommodation centres: medium-stay, medicine requiring frequent consultations, medicine, surgery, and mothers and children, in order to group the hospital specialities vertically under the same medical and administrative management. Its efficient distribution is based on four key elements: a remarkable lobby, a centre for orientation and flow distribution; an interior street linking the centres, interspersed with patios; a unique technical platform; and a centralised and automated logistics platform in the basement. As France’s first HQE-certified hospital, it implements innovative solutions in a search for lightness, especially in the design of its prefabricated timber frame facades.
HQE certification
Having won the MOP competition in 2006, Groupe-6 is now creating the Nouvel Hôpital d’Orléans (NHO), the largest hospital construction project in France. Beyond its scale, the NHO demonstrates a desire for quality: it has obtained HQE® certification for the “programme” and “design” phases, as well as the THPE (Très Haute Performance Energétique – Very High Energy Performance) label, and is aiming for HQE® “implementation” certification. It will be delivered in 2015. An initial centre, delivered in May 2013, will host follow-up care, the central kitchen, accommodation for junior doctors and crèches, and will be operational in the autumn.
A clear landmark whose identifiable ellipse marks the southern entrance of the agglomeration, the NHO is a facility that helps to structure the up-and-coming neighbourhood of La Source. The project has a compact design. Divided from east to west into five major accommodation centres (medium-stay, medicine requiring frequent consultations, medicine, surgery, and mothers and children), its organisation groups the hospital specialities vertically under the same medical and administrative management, and offers a clear distribution of spaces. Structured into distinct units (five accommodation centres including an elliptical mother and child centre serving as a connecting area, identifiable entrance and technical platform), with a central street around 400 m long on two storeys, interspersed with patios and light wells, the NHO has seven storeys including five in a superstructure. It displays horizontal, dynamic and fragmented architecture, avoiding the block effect for better dialogue with the lower buildings in the surrounding residential areas. At the centre of this triangle, a garden-orchard will be created on the site of the old hospital once it has been demolished. Its facades, with solid panels alternating with glazing placed on a prefabricated timber frame base, are animated by the reflections of the brightly coloured glass sun screens. Its colours enliven the hospital avenue and highlight the architecture of the NHO. Their design with a prefabricated timber frame solution required a technical approval and a fire safety assessment during the design phase and then the work phase.



Do you have a project ?
Contact usDo you have a project ?
Contact us
THE NOUVEL HÔPITAL D’ORLÉANS’ FACADES ARE LOOKING HEALTHY THANKS TO CAREA
A brand new hospital with 1,304 beds and places on 205,000 m² at the La Source site, 10 km from Orléans city centre.
The CAREA cladding with subframe (CWS) was chosen for External Thermal Insulation (ETI) on the facades, exceeding the requirements (RT thermal regulation performance 2005 +20 %), limiting consumption due to energy loss through the walls to 33.4kWh/m²/year (as opposed to 134 kWh/m²/year for the existing building).
25,000 m² of CAREA facade facing
The 25,000 m² of cladding is applied using a special vertical installation technique: it is held in place by means of grooves arranged along the vertical edges of the CAREA facade facing (the arrangement is usually horizontal). This specificity made it possible to fulfil the wishes of the project managers by offering tall and narrow tiles. The cladding is applied to a wall with a timber frame in accordance with the design technical approval created for this project.
Pastel colours (pink, orange yellow, aurora yellow, golden yellow, green, blue green, violet pink, serac white and China red) were specially created for this project in close collaboration with the architectural colour consultant.
A clear landmark whose identifiable ellipse marks the southern entrance of the agglomeration and the neighbourhood of La Source, offering a quality landscaped setting, the Nouvel Hôpital d’Orléans (NHO) displays a compact, dynamic and fragmented horizontal architecture, in dialogue with its urban environment. The NHO is structured from east to west into five major accommodation centres: medium-stay, medicine requiring frequent consultations, medicine, surgery, and mothers and children, in order to group the hospital specialities vertically under the same medical and administrative management. Its efficient distribution is based on four key elements: a remarkable lobby, a centre for orientation and flow distribution; an interior street linking the centres, interspersed with patios; a unique technical platform; and a centralised and automated logistics platform in the basement. As France’s first HQE-certified hospital, it implements innovative solutions in a search for lightness, especially in the design of its prefabricated timber frame facades.
HQE certification
Having won the MOP competition in 2006, Groupe-6 is now creating the Nouvel Hôpital d’Orléans (NHO), the largest hospital construction project in France. Beyond its scale, the NHO demonstrates a desire for quality: it has obtained HQE® certification for the “programme” and “design” phases, as well as the THPE (Très Haute Performance Energétique – Very High Energy Performance) label, and is aiming for HQE® “implementation” certification. It will be delivered in 2015. An initial centre, delivered in May 2013, will host follow-up care, the central kitchen, accommodation for junior doctors and crèches, and will be operational in the autumn.
A clear landmark whose identifiable ellipse marks the southern entrance of the agglomeration, the NHO is a facility that helps to structure the up-and-coming neighbourhood of La Source. The project has a compact design. Divided from east to west into five major accommodation centres (medium-stay, medicine requiring frequent consultations, medicine, surgery, and mothers and children), its organisation groups the hospital specialities vertically under the same medical and administrative management, and offers a clear distribution of spaces. Structured into distinct units (five accommodation centres including an elliptical mother and child centre serving as a connecting area, identifiable entrance and technical platform), with a central street around 400 m long on two storeys, interspersed with patios and light wells, the NHO has seven storeys including five in a superstructure. It displays horizontal, dynamic and fragmented architecture, avoiding the block effect for better dialogue with the lower buildings in the surrounding residential areas. At the centre of this triangle, a garden-orchard will be created on the site of the old hospital once it has been demolished. Its facades, with solid panels alternating with glazing placed on a prefabricated timber frame base, are animated by the reflections of the brightly coloured glass sun screens. Its colours enliven the hospital avenue and highlight the architecture of the NHO. Their design with a prefabricated timber frame solution required a technical approval and a fire safety assessment during the design phase and then the work phase.


