Location: Liverpool
Architect: Leach Rhodes Walker
Construction type: new build
Installation system: wall cladding with subframe (CWS)
Products: MATT & RIVEN

The arrival of the Malmaison in Liverpool spearheaded a hotel renaissance in 2008, when the city was named European Capital of Culture. Situated in Princes Dock, this dazzling boutique hotel in Liverpool offers breathtaking Manhattan style with a special twist of Malmaison class.
The Malmaison Liverpool Hotel is unusual because it is a purpose-built hotel, unlike all of the other Malmaison hotels which are set in redeveloped historical buildings. The Malmaison Liverpool Hotel features 131 rooms and suites boasting all the usual Malmaison virtues, as well as a brasserie, a leisure suite and conferencing facilities. The top five storeys are set out as 41 luxury apartments.
Due to the fact that the site is partially on reclaimed dockland, Morgan Sindall built the new hotel on piled foundations to future-proof the building. The first three floors are in-situ concrete frame to allow for greater flexibility of open floor spaces. Floors four to 10 comprise precast concrete walls and floors, which can be put up quickly to reduce construction time, and floors 11 to 12 are steel framed. The building is clad with a Carea rainscreen cladding system to create a simple yet stunning facade.
Morgan Sindall used modular construction techniques where all bathrooms were fully fitted out and equipped off-site, then installed ‘ready made’ as complete ‘pods’ inside the building. This modern technique can shave weeks off construction time. Installations for the roof top plant room were also fabricated offsite, delivered and erected into position in preformed skids.
Carea provided around 4,000m² of its MATT rainscreen cladding in a Riven finish. The cladding was colour matched to graphite.
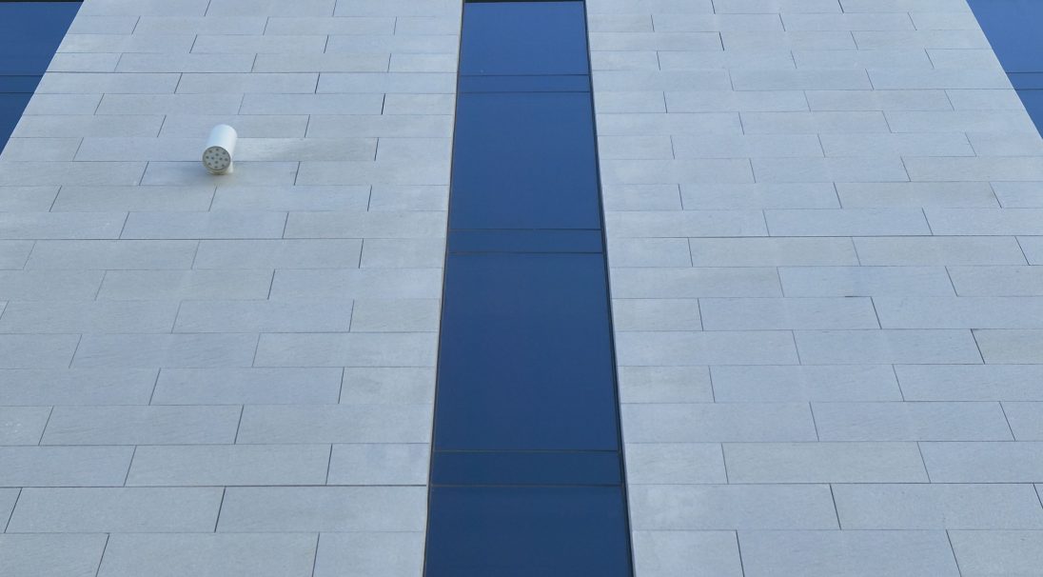
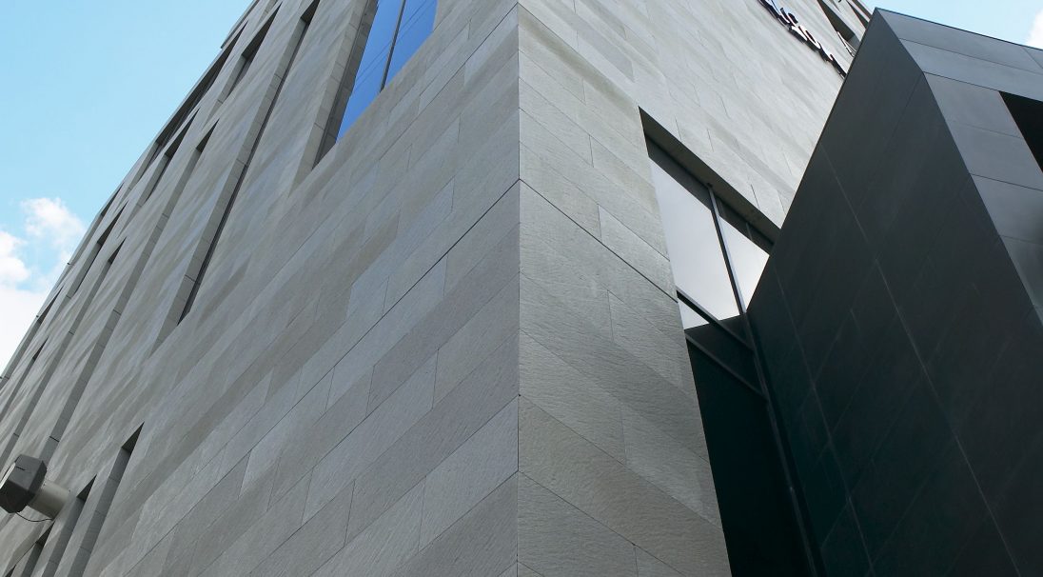

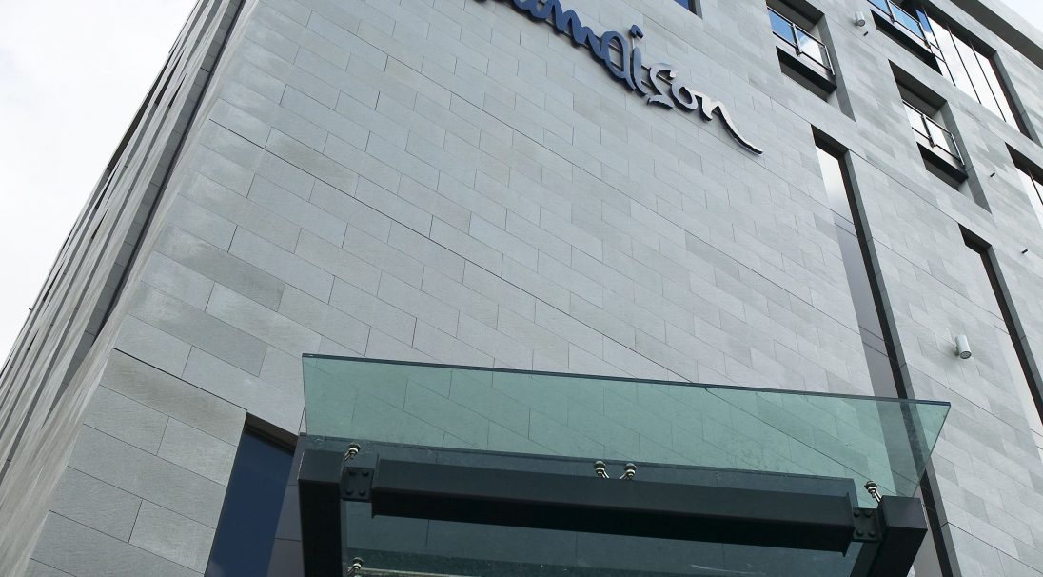
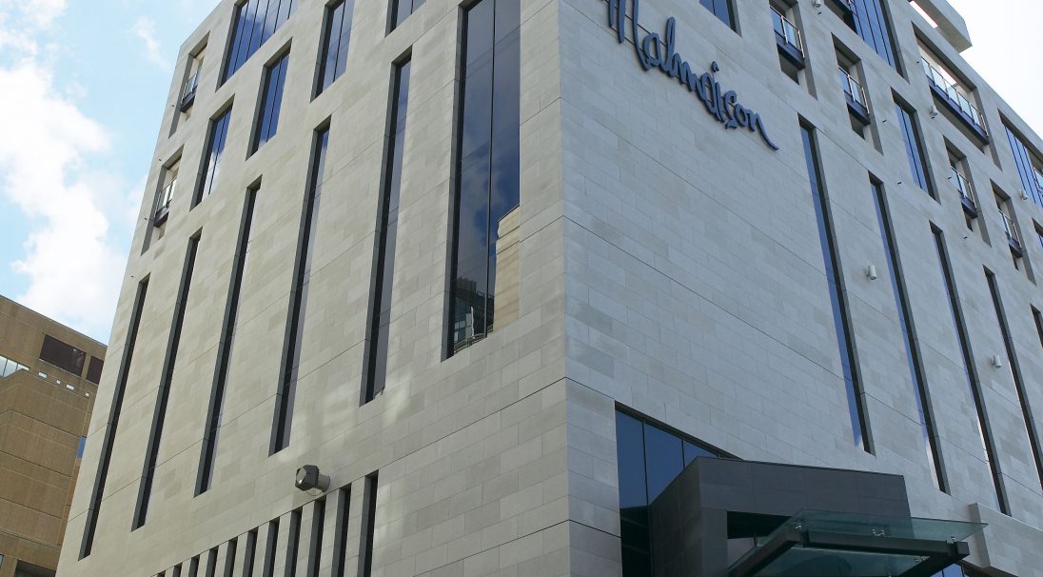
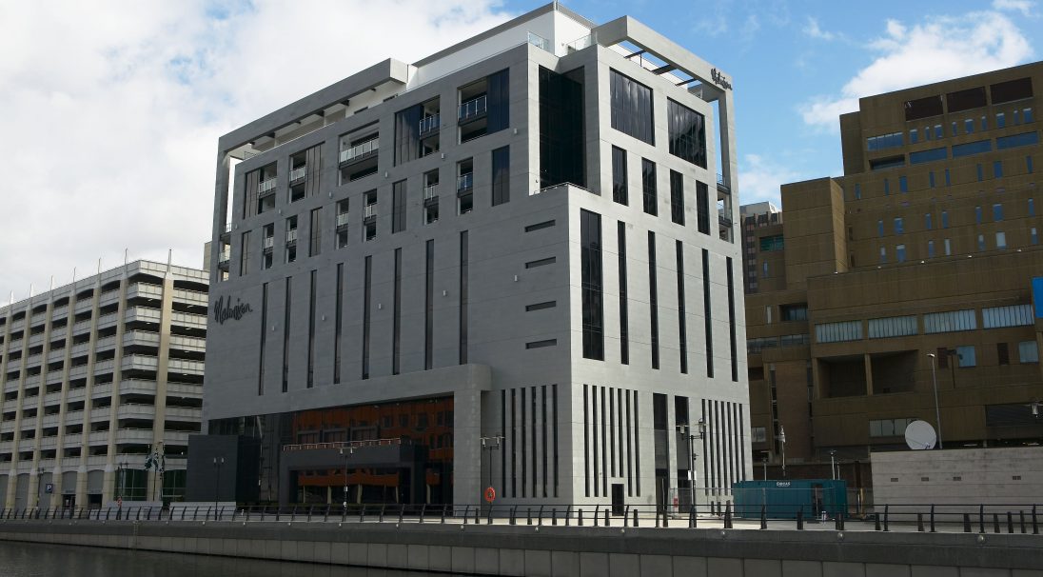
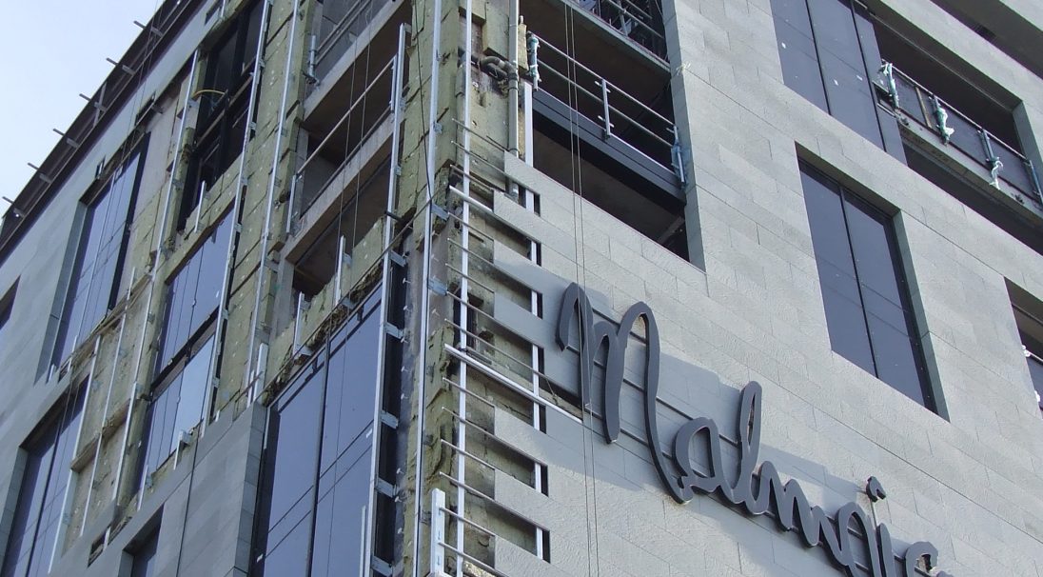
Do you have a project ?
Contact usDo you have a project ?
Contact us
The arrival of the Malmaison in Liverpool spearheaded a hotel renaissance in 2008, when the city was named European Capital of Culture. Situated in Princes Dock, this dazzling boutique hotel in Liverpool offers breathtaking Manhattan style with a special twist of Malmaison class.
The Malmaison Liverpool Hotel is unusual because it is a purpose-built hotel, unlike all of the other Malmaison hotels which are set in redeveloped historical buildings. The Malmaison Liverpool Hotel features 131 rooms and suites boasting all the usual Malmaison virtues, as well as a brasserie, a leisure suite and conferencing facilities. The top five storeys are set out as 41 luxury apartments.
Due to the fact that the site is partially on reclaimed dockland, Morgan Sindall built the new hotel on piled foundations to future-proof the building. The first three floors are in-situ concrete frame to allow for greater flexibility of open floor spaces. Floors four to 10 comprise precast concrete walls and floors, which can be put up quickly to reduce construction time, and floors 11 to 12 are steel framed. The building is clad with a Carea rainscreen cladding system to create a simple yet stunning facade.
Morgan Sindall used modular construction techniques where all bathrooms were fully fitted out and equipped off-site, then installed ‘ready made’ as complete ‘pods’ inside the building. This modern technique can shave weeks off construction time. Installations for the roof top plant room were also fabricated offsite, delivered and erected into position in preformed skids.
Carea provided around 4,000m² of its MATT rainscreen cladding in a Riven finish. The cladding was colour matched to graphite.






